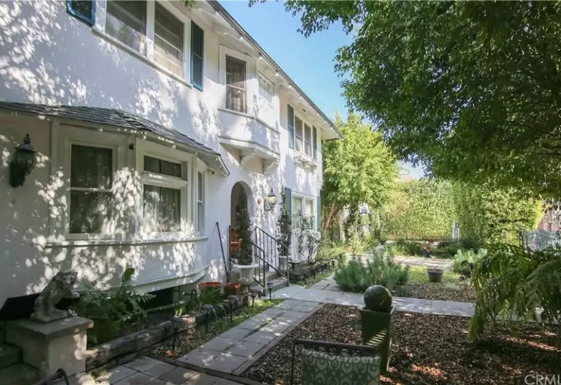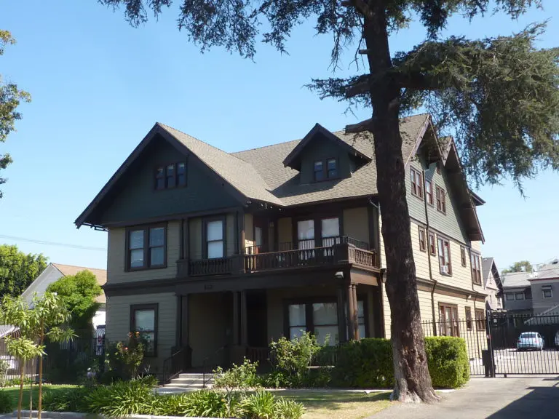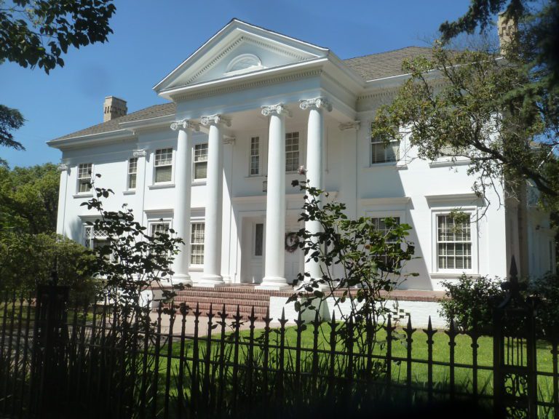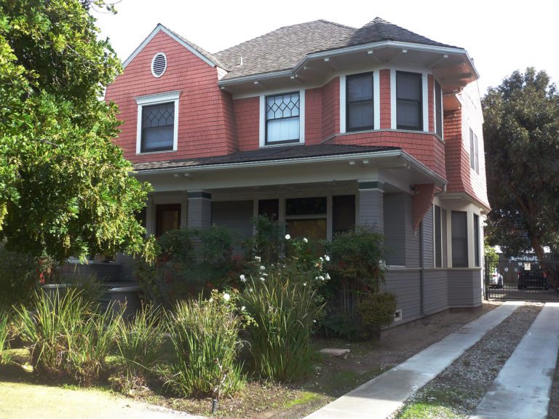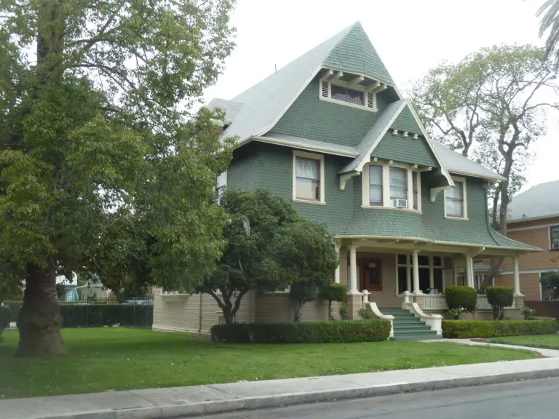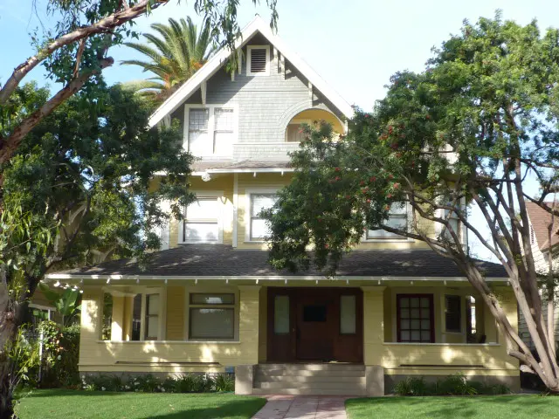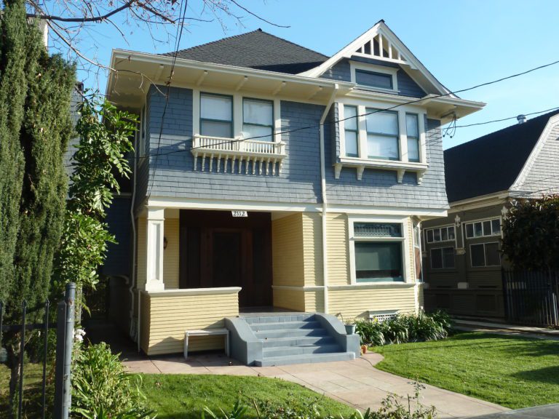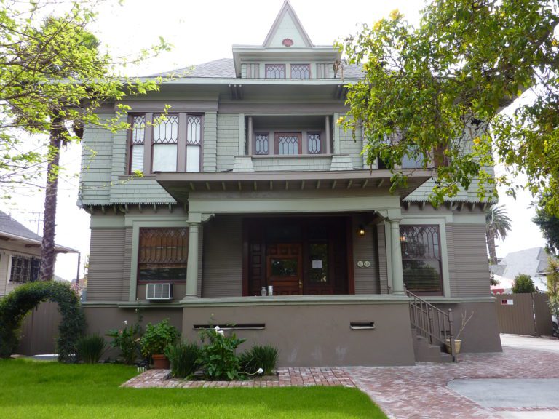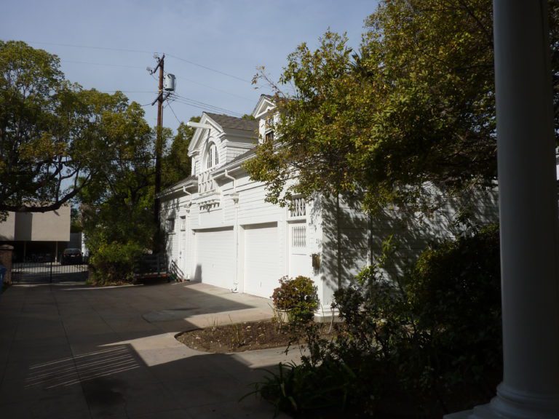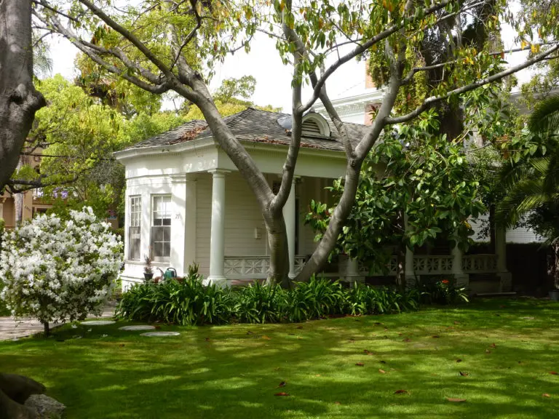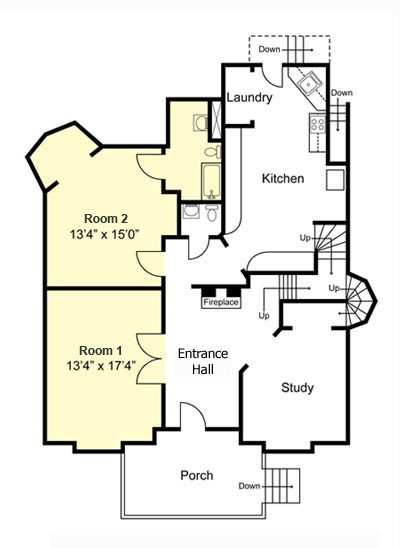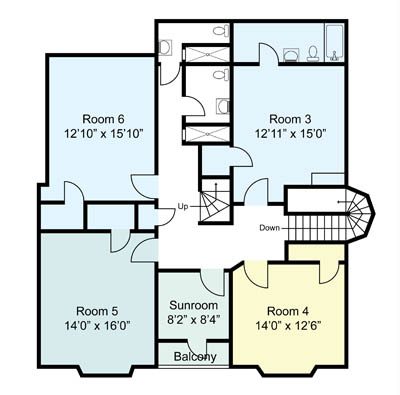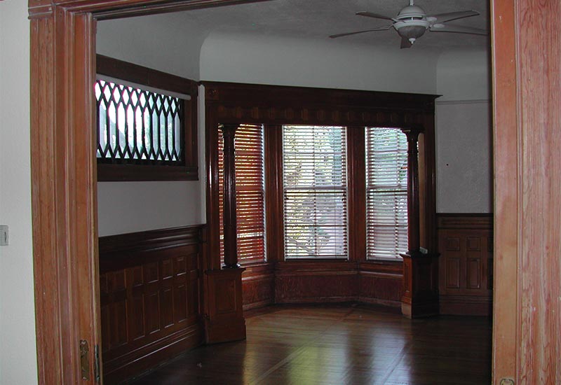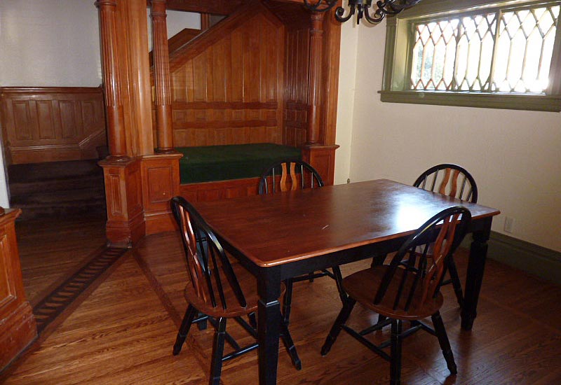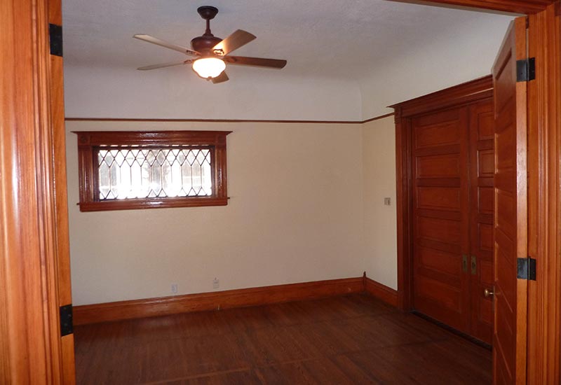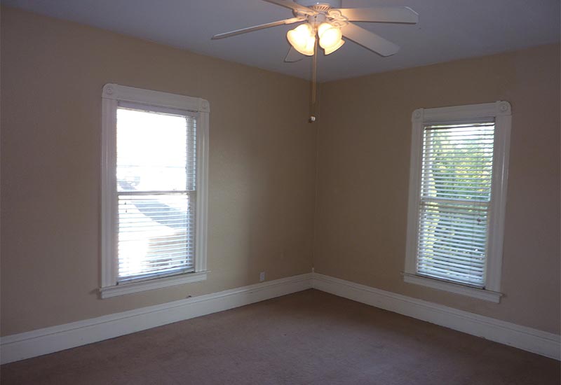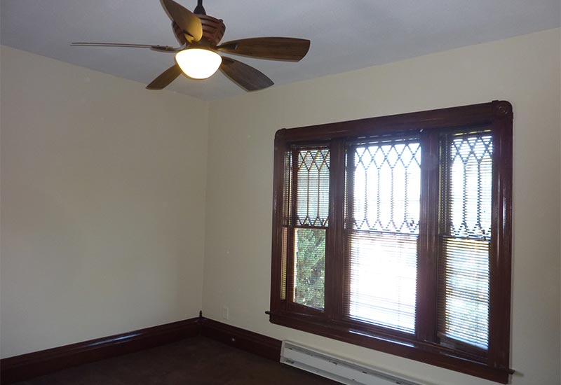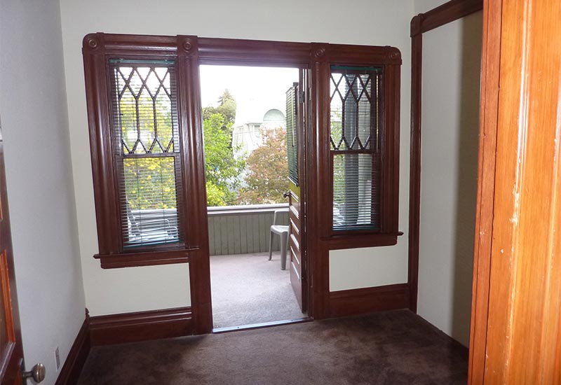BEAUTIFUL WOODWORK AND DIAMOND-PANED WINDOWS
Built in 1896 for one of Los Angeles’ most prominent jewelers, Montgomery House remains one of the finest jewels of University Park. The house is listed by the City of Los Angeles as an official contributor to the University Park Historic Preservation Zone.
Along with its original fir staircase and ornate windows, this charming, 2-story Victorian offers:
- Six large bedrooms – two with private bathrooms.
- A small seventh bedroom with a private balcony.
- Two shared bathrooms and a ground-floor powder room.
- A furnished study with diamond-pane windows and oak flooring.
- Large eat-in kitchen with gas range, microwave, dishwasher and three refrigerators.
- Convenient coin-operated washer and dryer.
Other great features:
- USC-type bicycle rack.
- Free on-site parking.
- Free weekly housekeeper and gardener.
Montgomery House is in an area popular with students, patrolled by USC’s Department of Public Safety and served by USC’s free bus and Lyft rides. Close to grocery stores, pizza shops, Bacari wine bar, Nature’s Brew Coffee and Kitchen, and the 23rd Street Cafe, serving American, Mexican and Indian food.
Our 12-month lease starts August 16. Residents pay utilities. For more information or an appointment to view, please e-mail us, or telephone Janice Robinson at (213) 663-3023.

